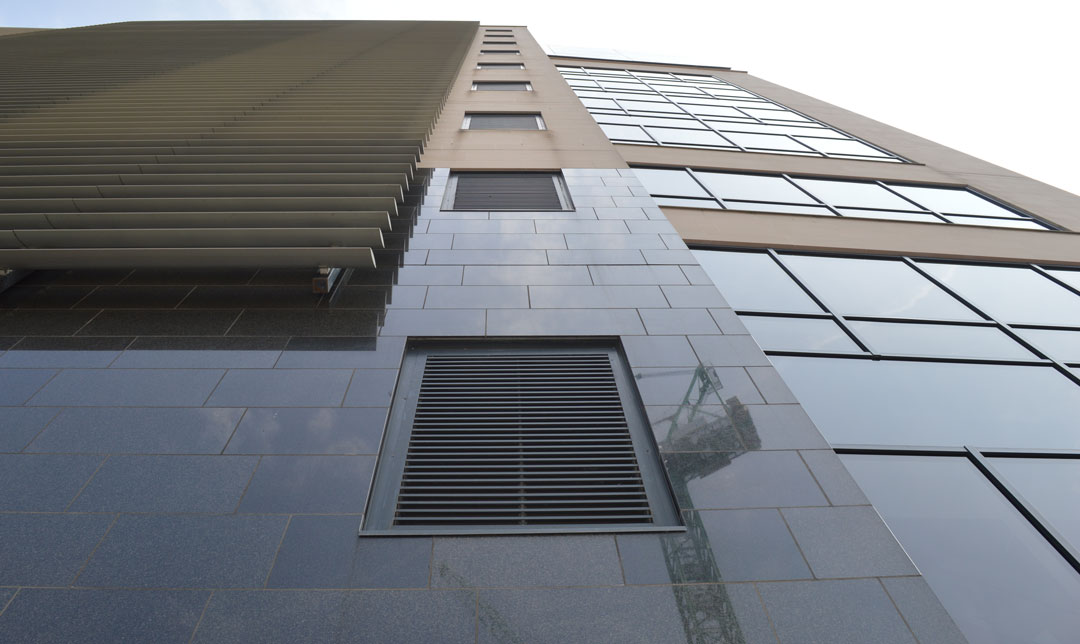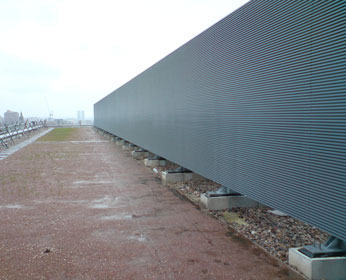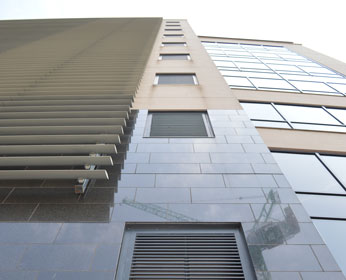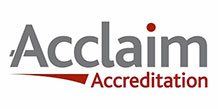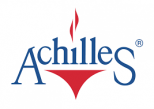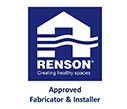- Home
- Case Study
- Project 141, Bothwell Street
Project 141, Bothwell Street
Client: Systems Aluminium Ltd
Main Contractor: Laing O’Rourke
Architect: Archial Architects
Louvre System: Renson® L.033V – 33mm pitch louvre
Area: 450m²
Finish: PPC RAL 7012
Brise Soleil System: Renson® Icarus 250 – 250mm aerofoil
Working alongside local envelope contractor, Systems Aluminium, Scotstream provided multiple solutions on this project.
At roof level, a perimeter louvred plant screen was designed and installed to enclose the M&E equipment and provide a visual barrier from the surrounding buildings. At 3m high the screen was supported by secondary steelwork framing and incorporated hidden doors for access. The 33mm pitch chevron blade provided a screening solution to both surrounding buildings and when viewed from ground level.
To the west elevation, flangeless frame louvre panels were installed Within pre-formed stone openings at each floor level, for incorporation into the building ventilation system.
To the full height building façade, we designed and installed a Brise soleil system to provide both visual shading from the sun and also to help reduce heat gain through the curtain walling system, making it easier to control the building climate. The system comprised a bespoke support structure utilising both aluminium and mild steel box section and brackets, designed to secure to both steelwork structure and direct to curtain walling framing, determined by the design of the building façade.
This framing was designed to be as minimally visually invasive as possible while still provide adequate support and security for the blade system. The blades for the system were chosen as 250mm aerofoils, installed at a vertical pitch of 300mm and at an angle of 45° to the building façade. These were secured to the bespoke framing by utilising the Renson® Quickfix clip system, to provide an external continuous blade appearance.
